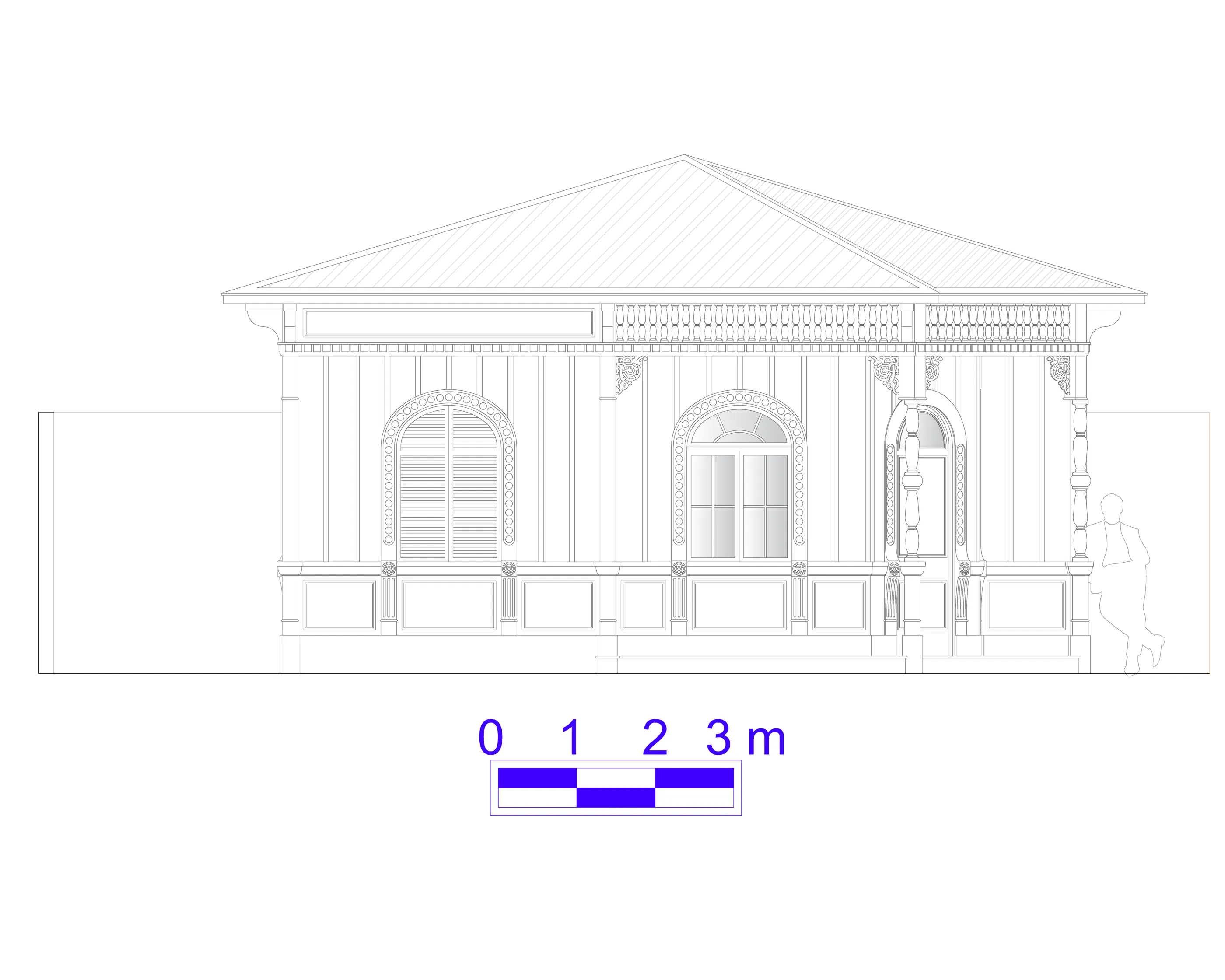Citrine House(2011)
Citrine House(2011)
Project conceived and copied in 2011, with elevations elaborated in 2016
Citrine House emerged from a quick inspiration in 2011, which consisted of a party with a chamfered corner and two symmetrical facades, located on a corner lot. It is a rather small wooden house, with only two bedrooms, but exquisitely decorated. When I designed its elevations, I combined the “mata-junta” system with boiseries panels and small upper balusters, elements borrowed from some American homes. The result is comfort and beauty gathered in a small space.
Area = 57,19 m² | 1 Living Room | 2 Bedrooms | 1 Bathroom |
Elevations
Plans

Elevation 01

Elevation 02

Elevation 03

Elevation 04
Plans

01 - Roof Plan

02 - Ground Floor Plan